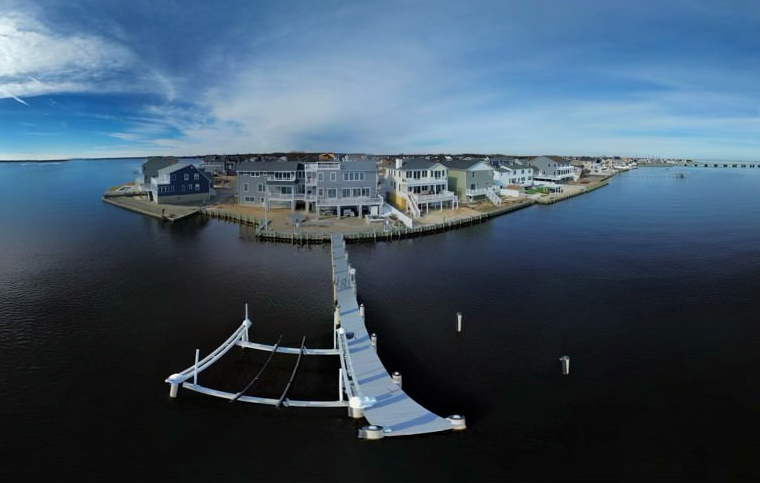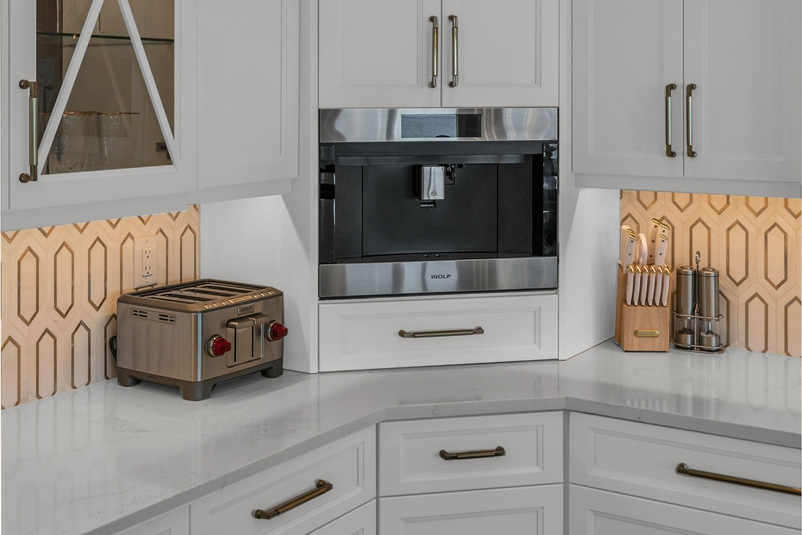Take a trip down the Jersey Shore to Bay Shore Bliss, a stunning renovation by D. Ralph Katz of Design Line Kitchens in Sea Girt, NJ.
This Toms River project transforms a waterfront home into a haven for relaxation and entertaining, perfectly reflecting the homeowner's desire for a light and airy summer retreat.

D. Ralph Katz on Designing a Dream Shore House
We sat down with Ralph to delve deeper into his vision for Bay Shore Bliss. Here's what he shared:
Q: Ralph, the design beautifully complements the waterfront location. What elements did you incorporate to create this light and airy atmosphere?
D Ralph: The owner of the property, who also owns a car dealership, wanted a stunning design but also needed it to function well. They have a large family that tends to congregate at the new massive Toms River addition. So I incorporated painted shakerish doors with a Hickory island with portabella stain and onyx glaze . This same wood accent was also used in the hood and the shelving unit.

Q: White kitchens are popular, but this one uses a unique two-island layout with contrasting cabinet colors. Can you tell us about the design choices behind this, and how it creates a functional and stylish space?
D Ralph: The money view is opposite the sink wall so that island was placed there to take advantage of the view!!!

Q: The second island with seating faces the water – a brilliant touch! How did this element come about, and were there any design challenges in incorporating it?
D Ralph: We at Design Line don’t refer to them as challenges, only opportunities to create!!!

Q: High-end appliances elevate a kitchen's functionality. Can you elaborate on the appliance choices made for Bay Shore Bliss and how they suit the homeowner's lifestyle?
D Ralph: Since the customer has a very large family of kids and grandkids, they needed the space to house a large WOLF 48’’ range , a large hood with appropriate blower, 24’’ SUB ZERO fridge and freezer, 2 dishwashers, and of course, a micro drawer. The entire cooking layout served them well, they told me.

Q: A dedicated coffee station is a must-have for many mornings. Can you describe the design of this space and how it integrates with the overall workflow of the kitchen?
D Ralph: The client needs their coffee!!! I mean, who doesn’t? So a little, separate station suits their bean needs!!!

Q: Beyond the kitchen, this project encompasses several other spaces you designed. Tell us about the entertainment nook, custom dock-level bar, and the updated master bathroom – how do these elements tie into the overall design scheme for the home?
D Ralph: This is a multi-leveled house. The private upstairs area incorporates the master bedroom and master vanity with 2 sinks and plenty of storage and a separate bar area that overlooks the bay for private moments. Design Line also manufactured many of the vanities but when it came time for the master closet, they opted to use someone else. Afterwards, the customer told me he regretted that choice. Oops, we hear that when the clients think we are too expensive!!!
A Home Designed for Shore Living
D. Ralph Katz's design for Bay Shore Bliss transcends the kitchen, creating a cohesive living space that celebrates the waterfront location. The light and airy atmosphere, thoughtfully designed kitchen, and additional entertaining areas make this home a perfect summer retreat for relaxation and gathering with loved ones.
Ready to Design Your Dream Waterfront Oasis?
Explore Design Line’s Portfolio for more inspiring renovations,
and be sure to check out the full gallery of this Toms River Shore Home Kitchen!
Inspired to start your own renovation?
Schedule your free consultation or visit our Sea Girt showroom to explore custom cabinetry that’s built for the way you live.
Book Your Consult | View More Projects